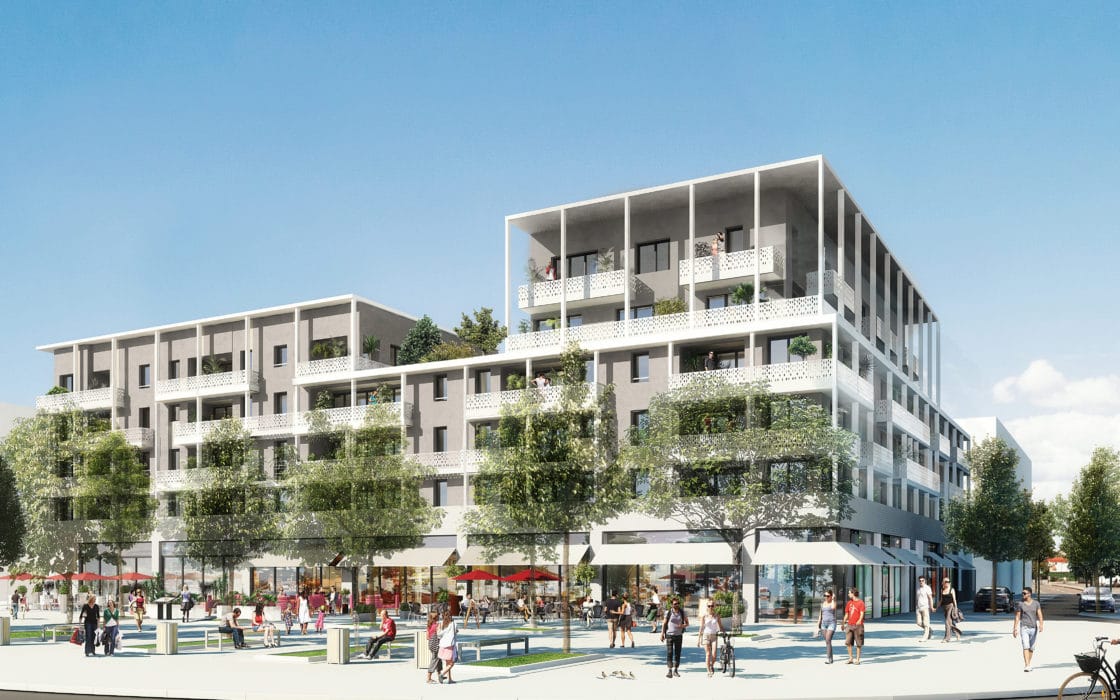BeauvalRead more
Located at the crossroads of Avenue de l’Appel du 18 juin 1940 and Avenue Jean Bouvin, the site benefits from an exceptional angle,
in resonance with two remarkable buildings that are the primary health insurance and the Debussy tower, which, in their own way, mark the urban landscape.
It is a project all in rhythm that inspired us this site, a modern project by its light and reassuring by its classic writing.
The shape of the building is in U: three wings, three heights as three terraces staircase.
The base, dressed in white brick hosts a commercial program in connection with the public square it animates and from which it derives its energy. It has three levels of nice and bright accommodations. The whole is crowned with a double attic.
In the central part, the densely planted garden balances with its greenery the minerality of the public square, whose neutrality of design gives it all the necessary flexibility to the public space of today: it must be able to accommodate events and various attractions , and more generally all new uses likely to create social link.
TECHNICAL SHEET
–
Place
avenue Appel du 18 juin 1940, Meaux (77)
Client
Promogim
Project management team
BiecherArchitectes,
Christian Biecher and Benjamin Hucorne, architect
Project
79 apartments in accession
and 6 shops
Area
4 040 m²
Delivery
in progress


